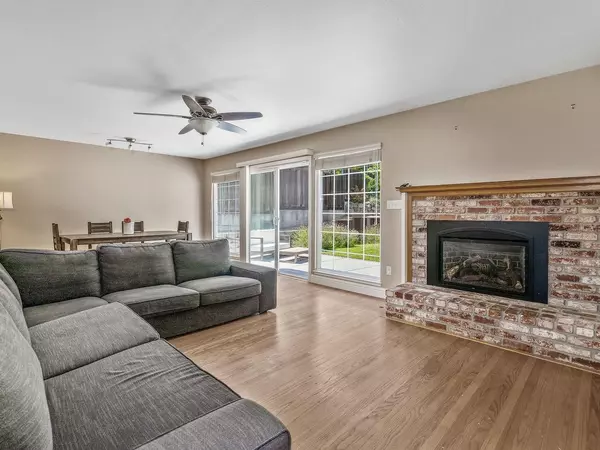$896,500
$898,000
0.2%For more information regarding the value of a property, please contact us for a free consultation.
4 Beds
2 Baths
1,485 SqFt
SOLD DATE : 07/01/2022
Key Details
Sold Price $896,500
Property Type Single Family Home
Sub Type Single Family Residence
Listing Status Sold
Purchase Type For Sale
Square Footage 1,485 sqft
Price per Sqft $603
Subdivision Whitecliff
MLS Listing ID 222058713
Sold Date 07/01/22
Bedrooms 4
Full Baths 2
HOA Y/N No
Originating Board MLS Metrolist
Year Built 1961
Lot Size 8,250 Sqft
Acres 0.1894
Property Description
Immaculate, turnkey 1-story home with 4 bedrooms, a beautiful backyard, and many upgraded custom features. The recently modernized kitchen includes: Italian ceramic tile countertops and floors, newer appliances, and newer cabinets with solid oak fronts. Adjacent dining area features wainscoting wall paneling, plantation shutters, and newer cabinetry with glass fronts. Spacious living/dining room combination with brick fireplace and custom wood mantel. Generously sized master suite features a luxurious master bathroom with cultured marble shower, wood vanity with solid wood fronts and a granite countertop. The peaceful backyard has plenty of patio space, decorated with brick, stone, and pavers, and includes a lawn area--great for relaxing and entertaining. Sheet rocked and insulated garage features storage area above ceiling, with drop down ladder. RV and boat parking. Newer 40 year roof with new sheathing, Tankless Navien water heater, storage shed, and so much more!
Location
State CA
County Contra Costa
Area Richmond-El Sobrante
Direction 4534 Fieldcrest Drive
Rooms
Master Bathroom Shower Stall(s), Tile, Window
Master Bedroom Closet
Living Room Other
Dining Room Space in Kitchen, Dining/Living Combo
Kitchen Breakfast Area
Interior
Heating Central, Fireplace(s)
Cooling Central
Flooring Carpet, Tile, Wood
Fireplaces Number 1
Fireplaces Type Living Room, Gas Log
Appliance Built-In Electric Oven, Free Standing Refrigerator, Dishwasher, Microwave, Tankless Water Heater
Laundry Dryer Included, Washer Included, In Garage
Exterior
Garage Attached, Boat Storage, RV Possible, Garage Door Opener, Other
Garage Spaces 2.0
Fence Back Yard
Utilities Available Cable Available, Public, Internet Available, Natural Gas Connected
Roof Type Composition
Porch Uncovered Patio
Private Pool No
Building
Lot Description Manual Sprinkler Front, Manual Sprinkler Rear, See Remarks
Story 1
Foundation Raised
Sewer Public Sewer
Water Public
Schools
Elementary Schools West Contra Costa Unified
Middle Schools West Contra Costa Unified
High Schools West Contra Costa Unified
School District Contra Costa
Others
Senior Community No
Tax ID 431-281-019-7
Special Listing Condition None
Read Less Info
Want to know what your home might be worth? Contact us for a FREE valuation!

Our team is ready to help you sell your home for the highest possible price ASAP

Bought with Corcoran Icon Properties







